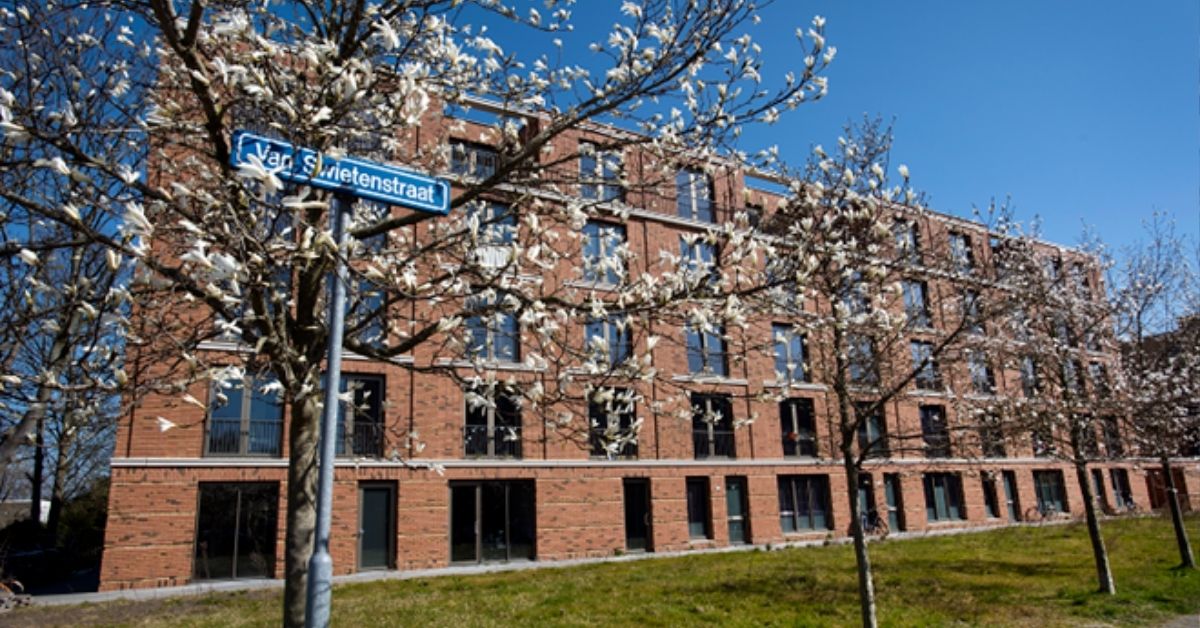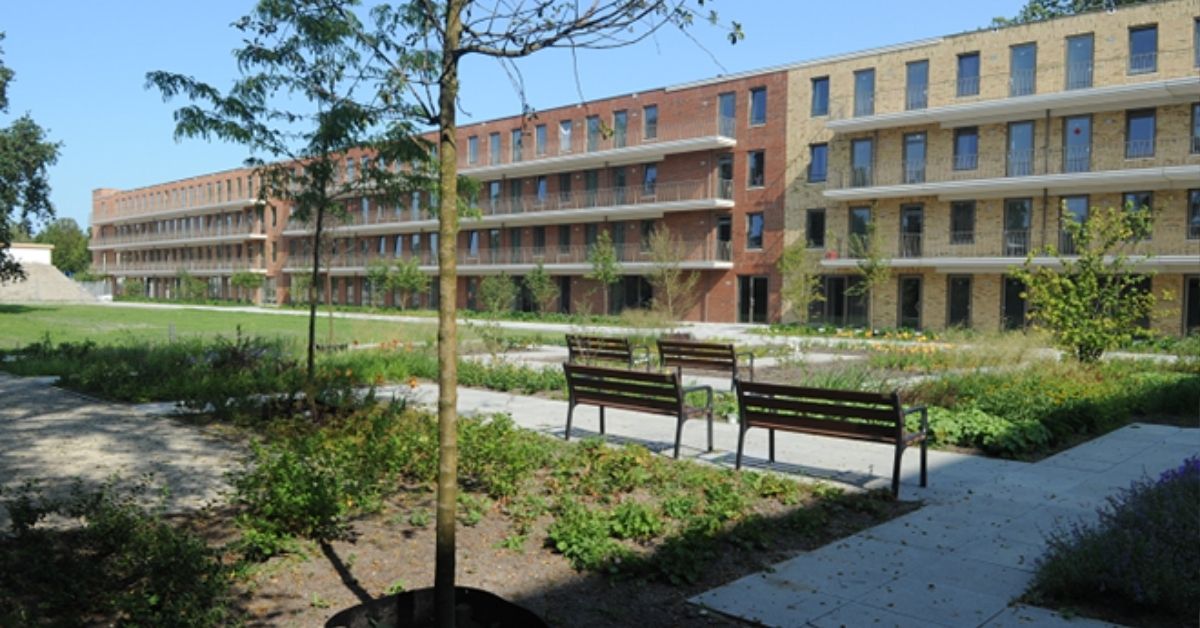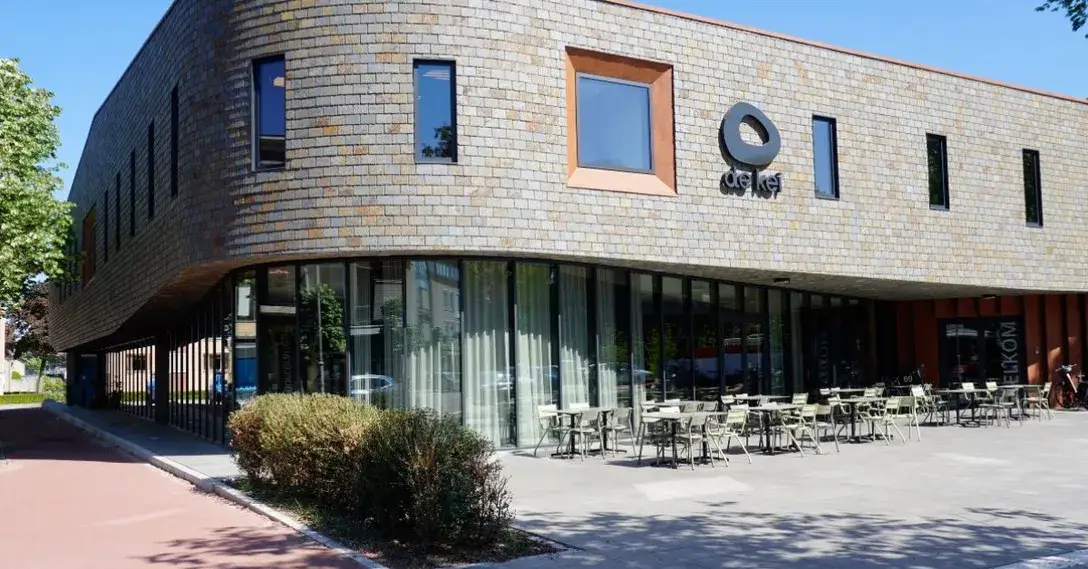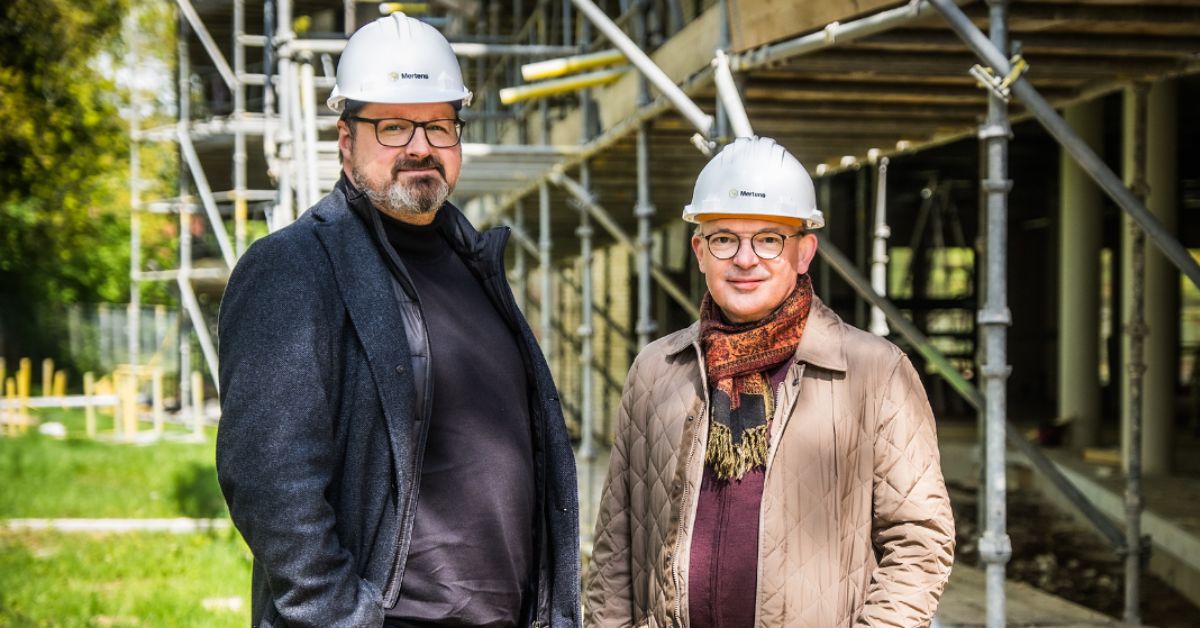So far, two low-rise blocks (4 and 5 storeys, 142 dwellings in total) have been built, and the third high-rise block (10 storeys, 67 dwellings) is under construction. The fourth low-rise block (3 storeys, 51 dwellings), which is currently in the preparation phase, will be completed in 2023; this will be the final piece of residential development around the beautifully landscaped green inner area.
The previous, now demolished complex of 150 dwellings from the 1950s fell woefully short of modern housing requirements in terms of housing differentiation, building physics and construction quality. BNG Bank provided a total of €28 million in financing to the Boerhaave University Residential Complex Foundation (Stichting Universitaire Woonwijk Boerhaave) for the construction of the first three phases of the Boerhaavelaan complex, with the Municipality of Leiden as guarantor.
In 2019, the Foundation handed over the integral management of the Boerhavelaan complex to DUWO, specialist in student housing, after the management of the partially newly built and partially restored ‘Anatomy complex’ (168 dwellings at the Bio Science Park) had also been handed over to DUWO in 2017.
Historic surroundings with lots of greenery
The original Boerhaavelaan complex dates from the Reconstruction period and was designed by the architect Maaskant as a 'stamp' with a fixed and tightly ordered layout: two low-rise blocks, a 10-storey high-rise building with a supermarket and a care centre on the ground floor and 10 interconnected single-family dwellings (the so-called 'Professorial houses'), which together surround a lovely courtyard garden. While the communal facilities have functioned as such for a long time (the dental practice moved out in early 2012), they have gradually been refurbished to serve as housing for PhD students.
In designing the new building plan, architects Geurst & Schulze followed the templates of post-war architecture as closely as possible, while naturally tailoring them for modern living. The green central area connects the various residential blocks and will serve as a social meeting place, especially in the spring and summer months. The galleries adjacent to the courtyard garden play their role as communal balconies overlooking the garden, which, in addition to serving as a large lawn, also features a flower garden and a playground.
In addition to the Boerhaavelaan complex financed by BNG Bank, the Boerhaave University Residential Complex Foundation has redesigned and restored the former Anatomical Laboratory in the beautiful Overwetering Park, which is filled with greenery and monumental trees, and has transformed the building into a residential complex in combination with a new high-rise tower (168 dwellings in total).
The historic laboratory has been restored and the majority of the interior has been converted into modern studio apartments. The height of each storey made it possible to insert mezzanine floors, so that the living area, pantry and sanitary facilities could be installed downstairs with an open sleeping loft on the mezzanine. The ground floor of the former pathology laboratory next door now houses a restaurant.
Sustainability
Efficient and sustainable installations formed the starting point for the new construction and restoration of the Anatomy complex and the new Boerhaavelaan complex. All homes are gas-free and equipped with advanced insulation, triple glazing and solar panels. In the stately former Anatomical Laboratory, extra attention was paid to the integration of sustainable installations.
Driven by social impact
BNG Bank is of and for the public sector. Everything we do revolves around creating social impact. This financing for accommodations contributes to affordable, high-quality educational housing. It creates a pleasant living environment within easy travelling distance of the university and LUMC for PhD students and staff. We discuss these kinds of choices with our clients. Our priority is not profit, but social impact. That is what drives us.




